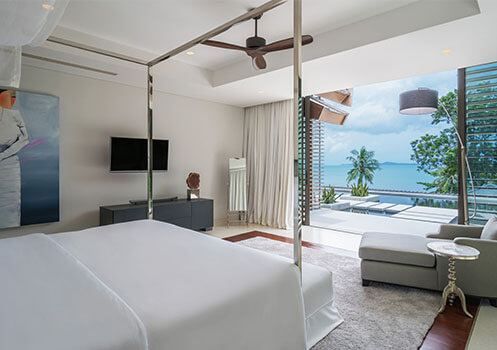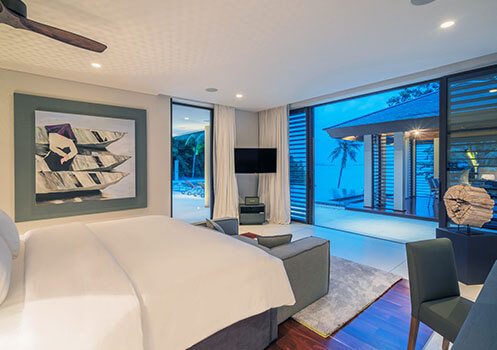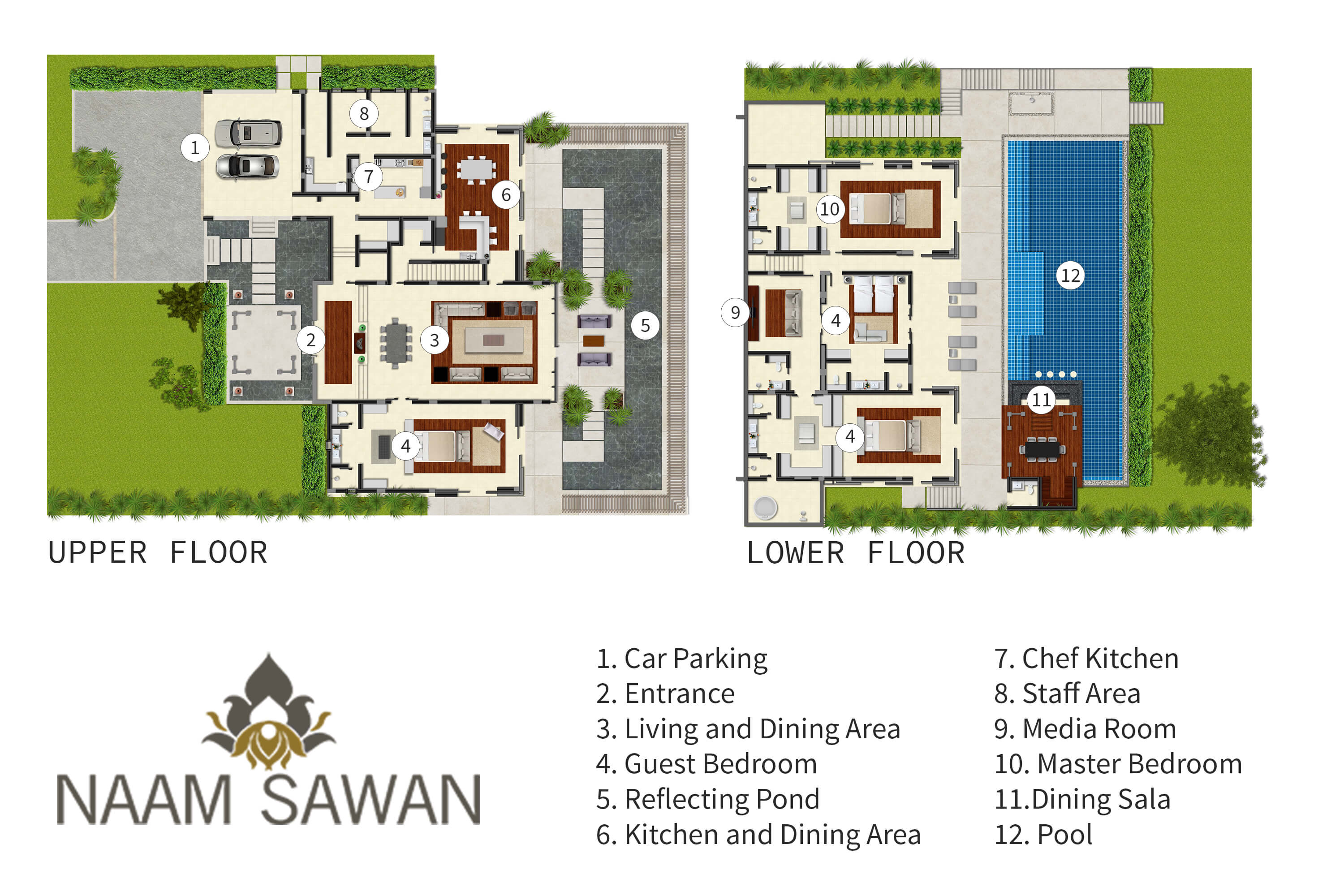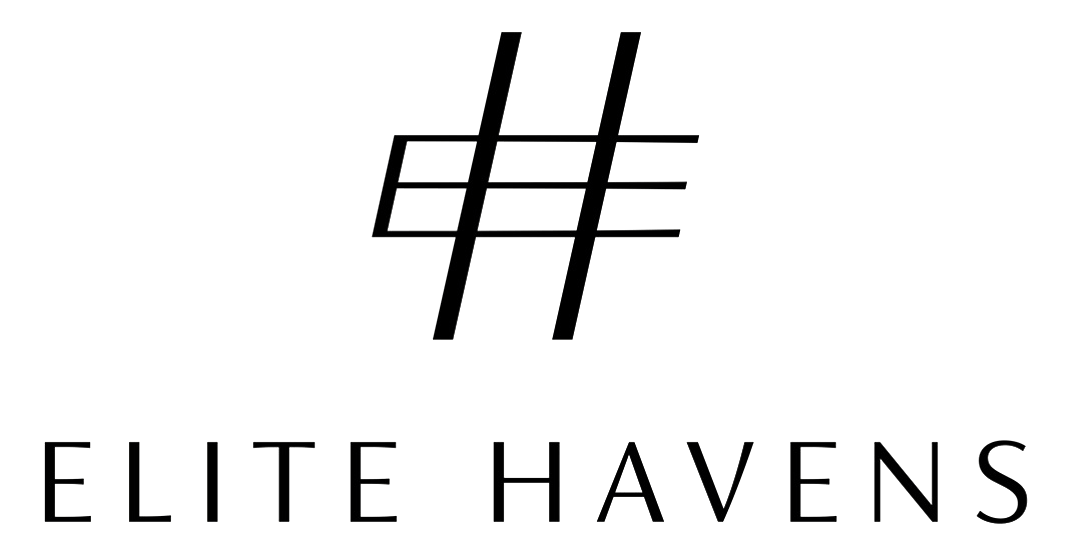Explore the Villa
Villa Layout
Naam Sawan’s double door entrance opens to an immense living and dining space that spills out onto a sea-view, upper-level terrace overlooking the pool. To the left is a Western style guest kitchen and dining area, adjoined by the chef’s kitchen and staff quarters. Opposite the living room is a guest bedroom with terrace access. Downstairs is the master suite, two neighbouring guest rooms and a home cinema. These lower-floor rooms enjoy direct access to the pool deck and its alfresco dining and lounging areas. Beyond the 30-metre pool is an immense lawn leading to a private beach.
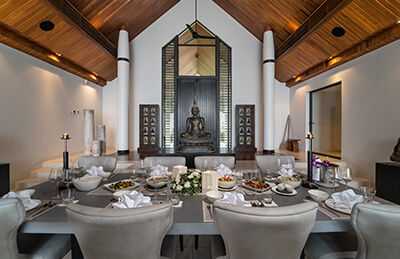
Living areas
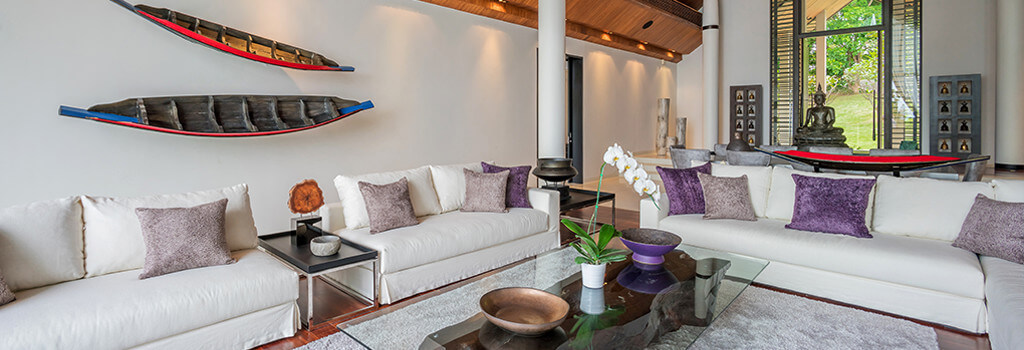
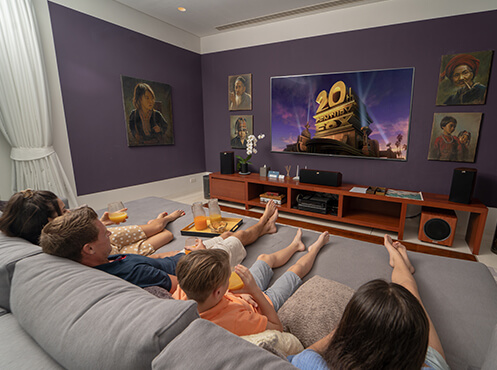
Indoor living
At the centre of villa is a living room of cathedral-like dimensions, where a vaulted timber ceiling supported by white columns towers over floors of terrazzo and teak. It is furnished with a generous array of plush sofas and armchairs with deep cushions made for sinking into. The space is stylishly accented with bronze Buddha sculptures and soft area rugs. Original artwork from northern Thailand adorns the walls around the large dining table of sleek polished concrete.
The neighbouring, fully equipped Western style guest kitchen includes bar seating, a wine fridge, 50-inch wall-mounted screen with Pulse & Apple TV, and a chic dining table with white leather seating. Adjacent is an additional fully equipped kitchen, which includes a granite top island with bar seating.
Naam Sawan’s home cinema is the perfect place to unwind with a favourite film. Deep, soft-cushioned sofas and blackout curtains paired with a 65-inch screen and sound system help to create an authentic theatre-going experience.
Outdoor living
The outdoor living spaces at Naam Sawan include a furnished upper-level sun terrace with a reflective pool and unobstructed sea views and, immediately below, a part-shaded pool deck with sofa seating, sun loungers and daybed. Next to the alfresco dining pavilion at one end of the pool is table tennis and a billiards table may be set up (rented at a nominal fee). The 30-metre infinity pool features a shallow section for children and a swim-up bar. Stretching beyond the pool is a wide lawned garden with access to a peaceful beach. Watersports enthusiasts will enjoy two 2-seater kayaks and two stand-up paddleboards.
Bedrooms
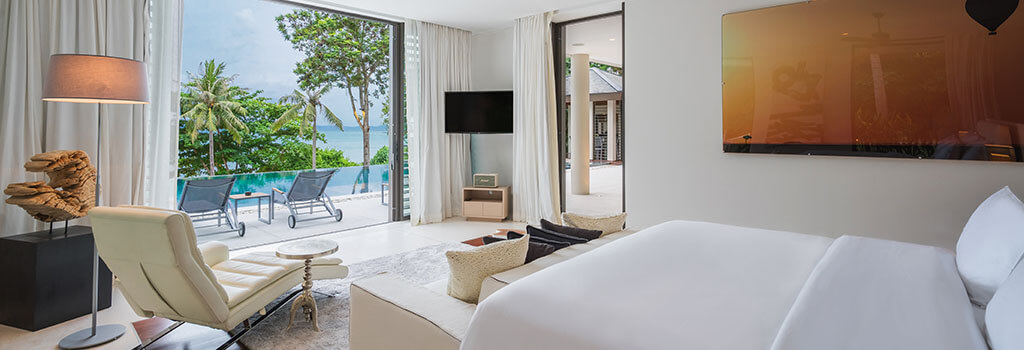
Naam Sawan’s five generously sized ensuite bedrooms are air-conditioned and come with plush mattresses, crisp white lines, built-in wardrobes, soft-cushioned lounge seating and floor-to-ceiling sliding glass doors that open onto a shared veranda with sea views. The rooms are decorated with original artwork and come equipped with a blue tooth speaker and charging station. Ensuites feature twin sinks, rain showers and large mirrors.
Primary suite
Lower guest suite
This guest suite offers a large king bed, convertible to twins. Airy and invigorating, it features a refreshing colour scheme and is furnished with a deep-cushioned chaises longue and integrated desk/dressing table. The room has a 50-inch TV and enjoys easy access to the outdoor sala and swim-up bar, as well as the media room for late-night movies. 4 trundle beds are also available for kids at extra charge.
Guest room / Day room
Upper guest suite
Situated on the upper level of the villa, this guest suite is stylishly decorated, furnished with a king-size four-poster bed and equipped with a wall-mounted 40-inch TV, surround-sound speakers, and a Marshall sound system. This suite has a lounging area with a chaise-longue, and opens directly onto the upper pond terrace for amazing sunrise views. The ensuite and the sleeping area are separated by a large built-in wardrobe and ottoman, and this area is often used as a study/office. The bathroom includes a rain shower, double vanity and private toilet.
Media room / 5th Children's day room
Situated between lower floor suites, this room is currently furnished as a media/TV/games room with a serving area, a large double daybed/sofa and a wall-mounted 60-inch TV and surround-sound speaker system. There is a full bathroom with rain shower, vanity and private toilet which facilitates its use as a multi-use room. This area has also previously been used as a gymnasium, an office, and as an additional dressing suite.
